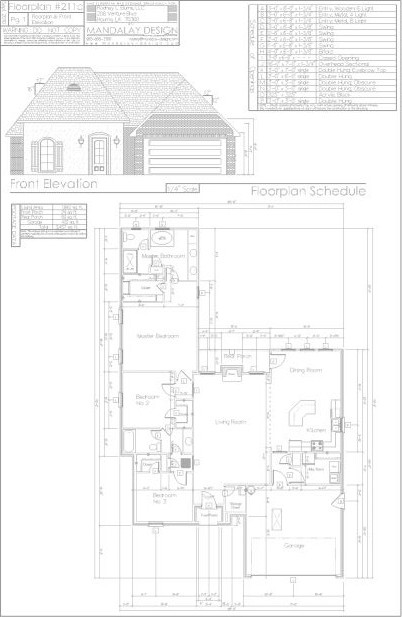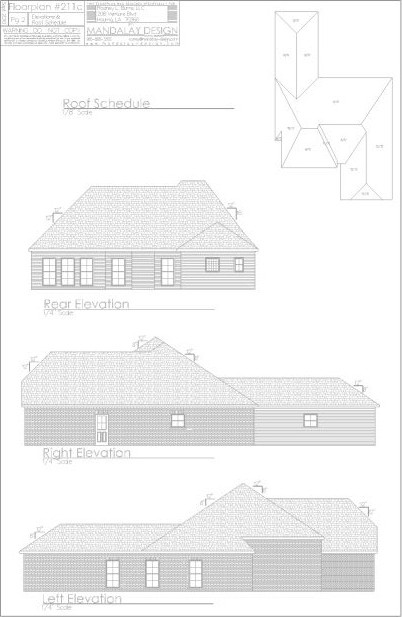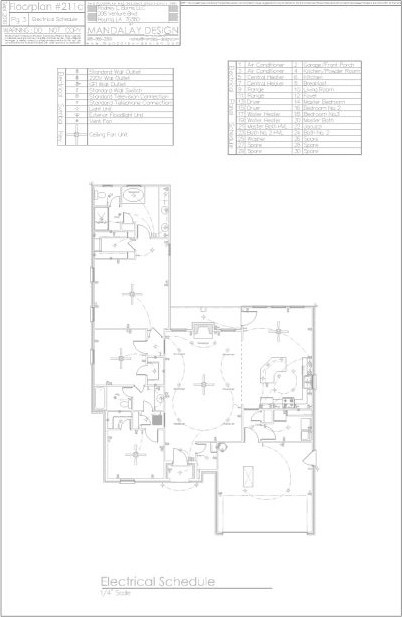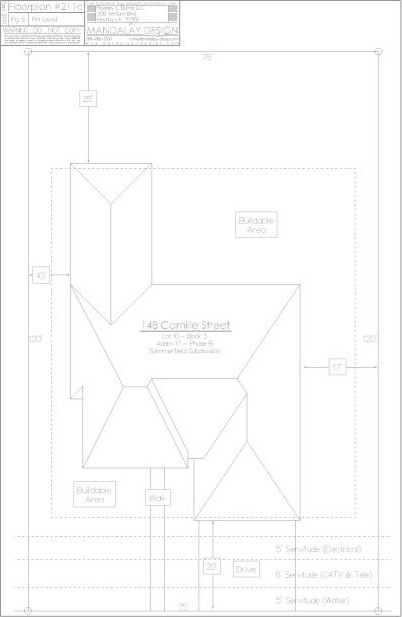A Custom home plan design and drafting firm based out of Houma, Louisiana specializing in the timeless beauty of the French Acadian and Louisiana Country Architectural Styles.
sample plans
Mandalay Design has been designing homes in the Houma-Terrebonne area of South Louisiana for years. We are very aware of the codes and regulations of this specific area. If you are wishing to have a home designed to be built in a different area, it will be of course up to you to make sure that these home plans will meet or exceed your local codes and regulations. We will gladly work with you to satisfy these standards, but we will definitely need your help in doing so. Final responsibility will lie on you, the home owner, and we would like nothing more than to have your home-building process go as smoothly and joyfully as possible.






